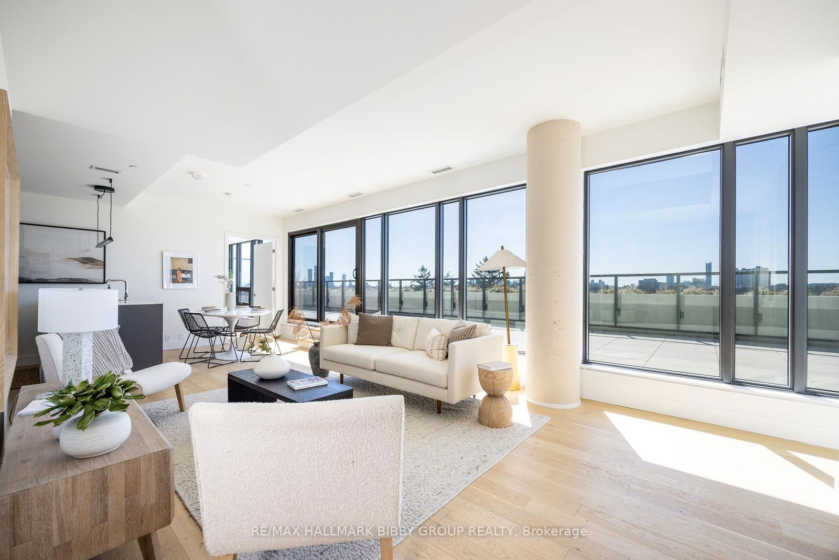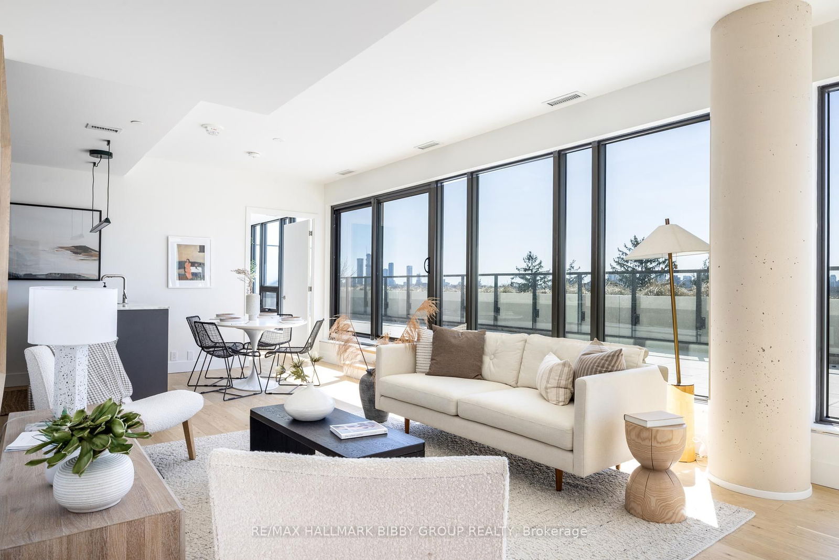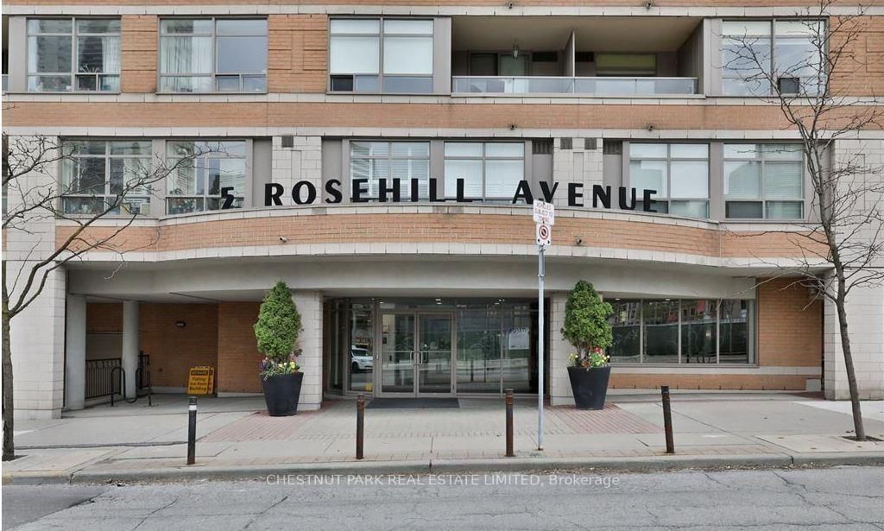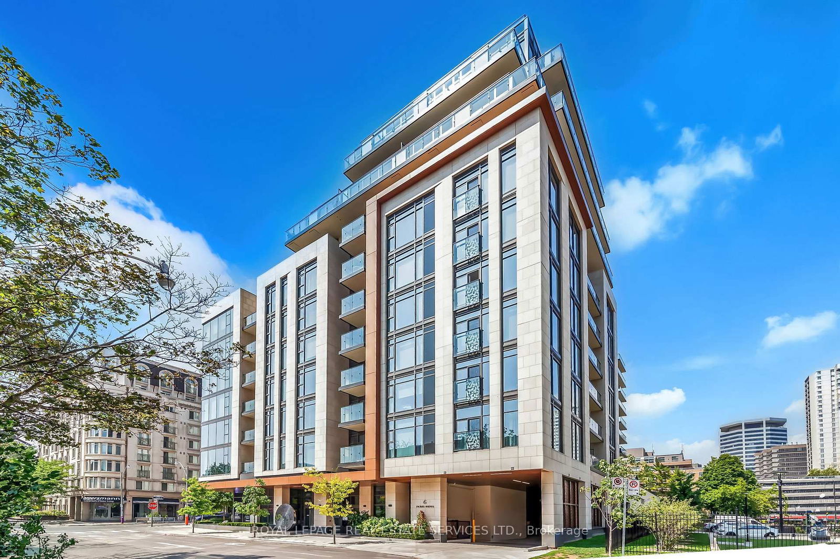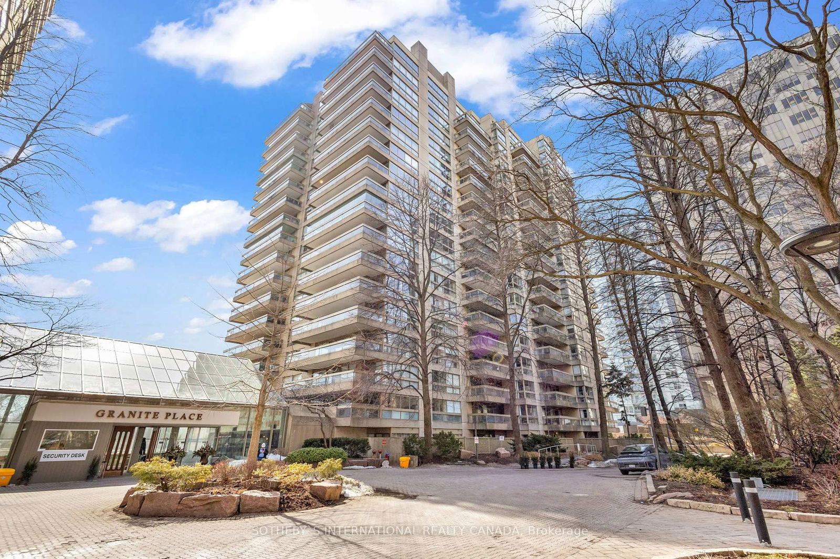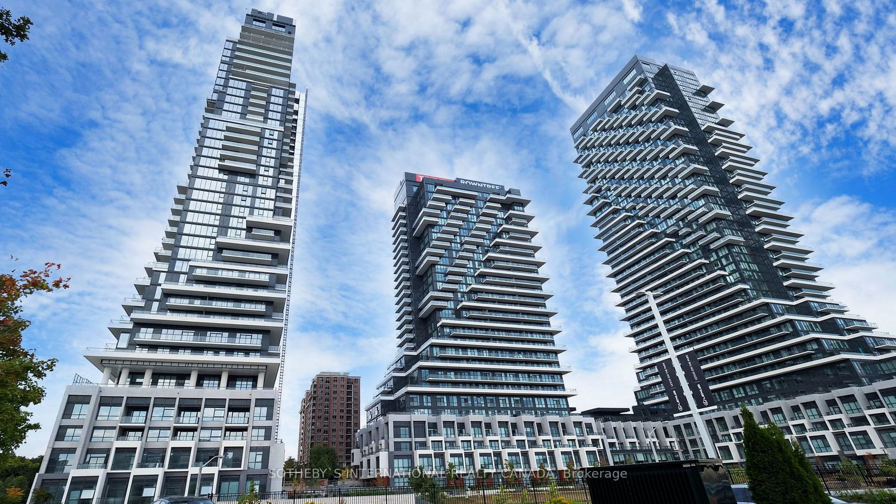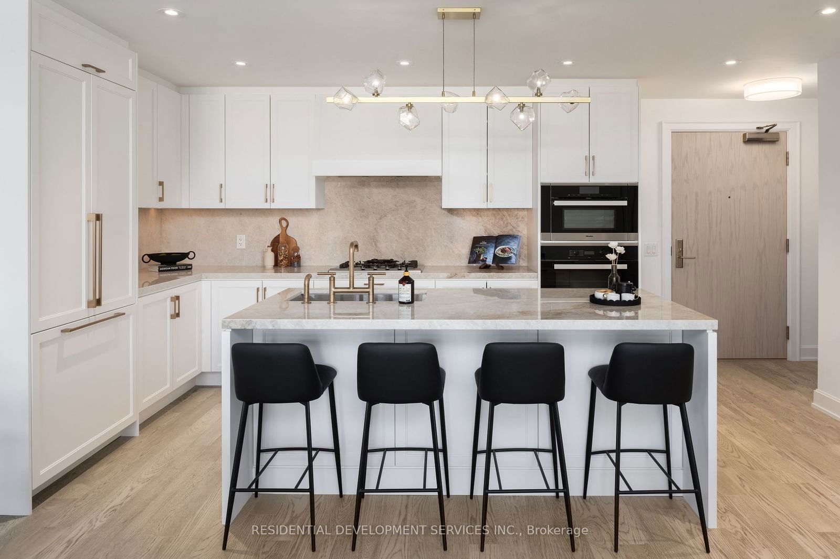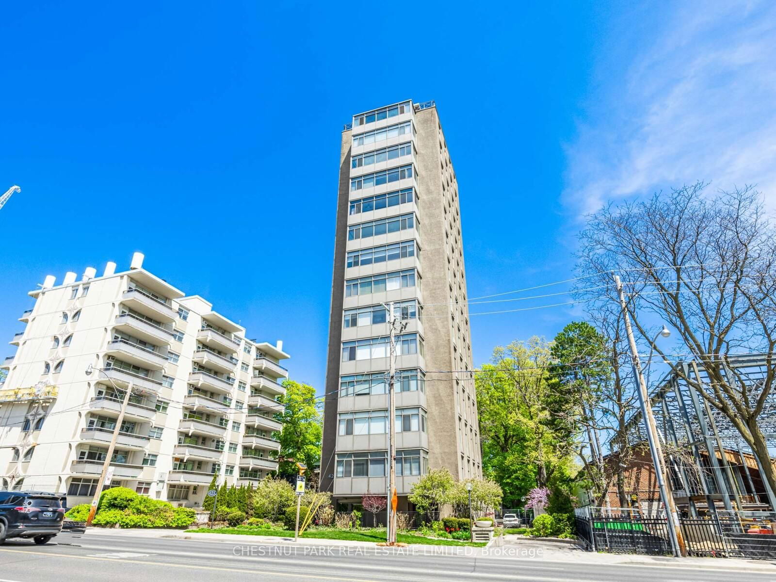Overview
-
Property Type
Condo Apt, Apartment
-
Bedrooms
2
-
Bathrooms
3
-
Square Feet
1000-1199
-
Exposure
West
-
Total Parking
1 Underground Garage
-
Maintenance
$1,227
-
Taxes
n/a
-
Balcony
Terr
Property description for 701-1414 Bayview Avenue, Toronto, Mount Pleasant East, M4G 3A7
Property History for 701-1414 Bayview Avenue, Toronto, Mount Pleasant East, M4G 3A7
This property has been sold 5 times before.
To view this property's sale price history please sign in or register
Local Real Estate Price Trends
Active listings
Average Selling Price of a Condo Apt
April 2025
$692,125
Last 3 Months
$473,692
Last 12 Months
$573,204
April 2024
$1,025,250
Last 3 Months LY
$849,117
Last 12 Months LY
$780,364
Change
Change
Change
Historical Average Selling Price of a Condo Apt in Mount Pleasant East
Average Selling Price
3 years ago
$963,554
Average Selling Price
5 years ago
$697,000
Average Selling Price
10 years ago
$483,143
Change
Change
Change
How many days Condo Apt takes to sell (DOM)
April 2025
28
Last 3 Months
14
Last 12 Months
26
April 2024
8
Last 3 Months LY
15
Last 12 Months LY
27
Change
Change
Change
Average Selling price
Mortgage Calculator
This data is for informational purposes only.
|
Mortgage Payment per month |
|
|
Principal Amount |
Interest |
|
Total Payable |
Amortization |
Closing Cost Calculator
This data is for informational purposes only.
* A down payment of less than 20% is permitted only for first-time home buyers purchasing their principal residence. The minimum down payment required is 5% for the portion of the purchase price up to $500,000, and 10% for the portion between $500,000 and $1,500,000. For properties priced over $1,500,000, a minimum down payment of 20% is required.

